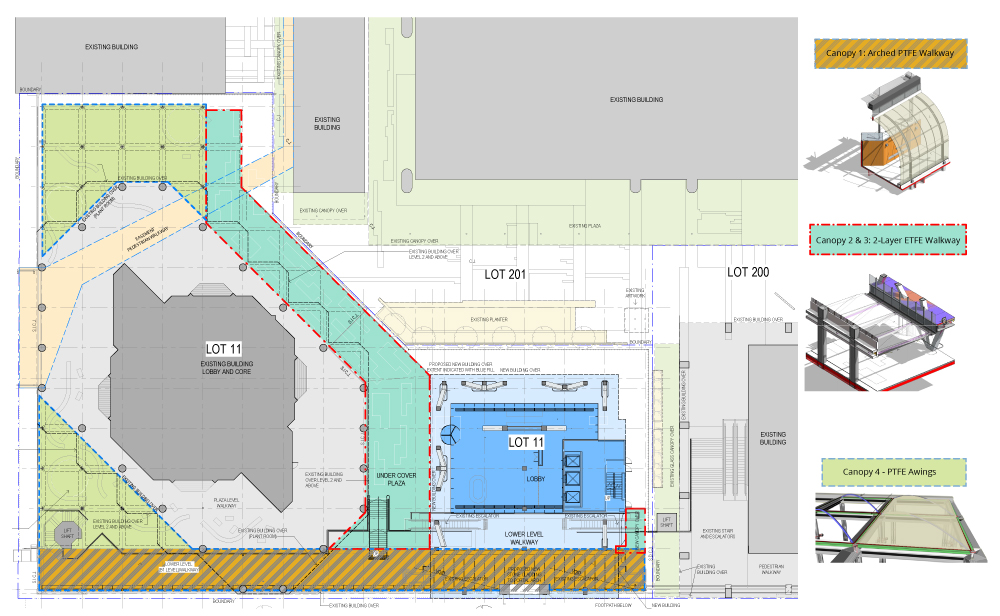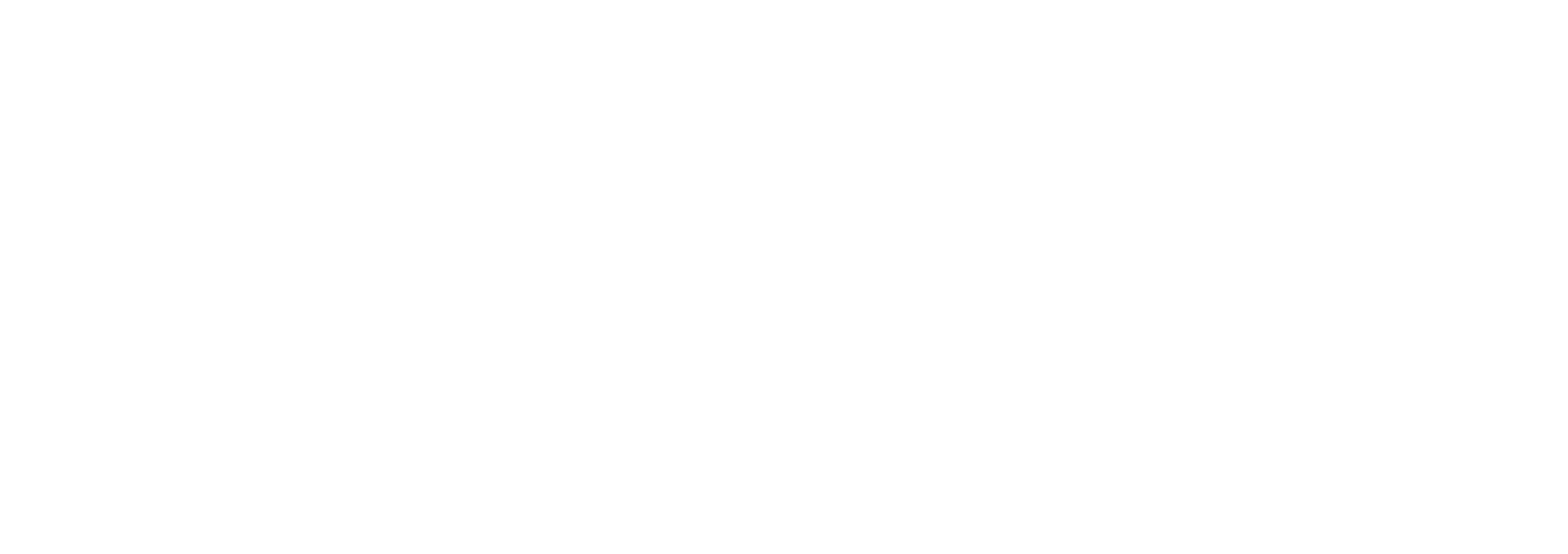Westralia Square Walkways
Project Details
Location: Perth, WA
Completion Date: February 2023
Size: 1930 sqm
Fabric: ETFE - Novum & PTFE - Chukoh FGT800
Client: Built (WA)
The Westralia Square Office Redevelopment in Perth is an architectural marvel that seamlessly blends functionality, aesthetics, and sustainability. One of the standout features of this development is the series of innovative tensile membrane canopies over the Westralia Square Walkways that serve both functional and artistic purposes.
The Brief
The Westralia Square Walkways not only provide shelter but also contribute to the overall visual appeal of the development. Working with the head contractor for the redevelopment, Built WA, MakMax Australia designed, fabricated and installed three distinct types of tensile membrane canopies, each designed to cater to specific needs within the complex.
Canopy 1: Arched Walkway Canopy (PTFE)
The first canopy welcomes visitors with a striking half-arched walkway made of PTFE (Polytetrafluoroethylene) material. This canopy not only offers convenient commuter access to the building but also introduces a touch of artistic elegance. Constructed from four PTFE panels, the walkway design features arch-shaped openings along the exterior, promoting natural ventilation and a refreshing pedestrian experience. The PTFE’s translucency allows ample natural light penetration, ensuring a well-lit environment while safeguarding against the elements.
Canopy 2 & 3: ETFE-Covered Walkway in Inner Courtyard
The second type of canopy, winding through the inner courtyard, boasts a sophisticated walkway enveloped in double-layered ETFE (Ethylene Tetrafluoroethylene) material. The material’s exceptional thermal insulation and durability are leveraged to provide both protection and visual splendor. The walkway’s intricate geometry posed a design challenge, requiring 23 individual ETFE cushions. This collection included rectangular, triangular, and wedge-shaped designs, custom-engineered to harmonize with the intricate architectural layout. The ETFE’s transparency plays a pivotal role in enhancing the courtyard’s visual aesthetics.
Canopy 4: PTFE Awnings at Main Office Tower Entrances
The third style of canopy installation crowns the entrances of the main office tower with elegance and utility. PTFE awnings, forming a grid pattern, encompass 15 square sections, each featuring a diagonal curved arched beam at its center. These beams serve both aesthetic and structural functions, adding visual contours to the awnings while maintaining tension on the PTFE sections. Additionally, seven triangular PTFE sections were strategically integrated to accommodate the angular geometry of the building.
The Concept

The Materials
Meticulous material selection played a vital role in delivering on the architect’s vision for the Westralia Square Walkways. PTFE and ETFE materials were chosen for their durability, translucency, and resilience, attesting to the canopies’ sustainability and low-maintenance nature.
The requirement for custom-shaped ETFE and PTFE sections underscored the importance of cross-disciplinary collaboration between architects, engineers, and fabricators, culminating in a harmonious blend of form and function.
The choice of durable and environmentally-friendly materials aligns with modern sustainability principles, fostering the canopies’ long-term viability with minimal upkeep.
The Result
The Westralia Square Walkways, a trio of tensile membrane canopies exemplifies the successful convergence of design ingenuity, engineering prowess, and artistic sensibility. These canopies stand not merely as functional structures, but as artistic statements and integral components of the development’s identity.
The project underscores how meticulous material selection, collaborative expertise, and visionary design can together create structures that seamlessly intertwine practical utility with captivating beauty. By skillfully navigating challenges and embracing innovation, the Westralia Square Office Development sets an inspiring precedent for architectural excellence.


