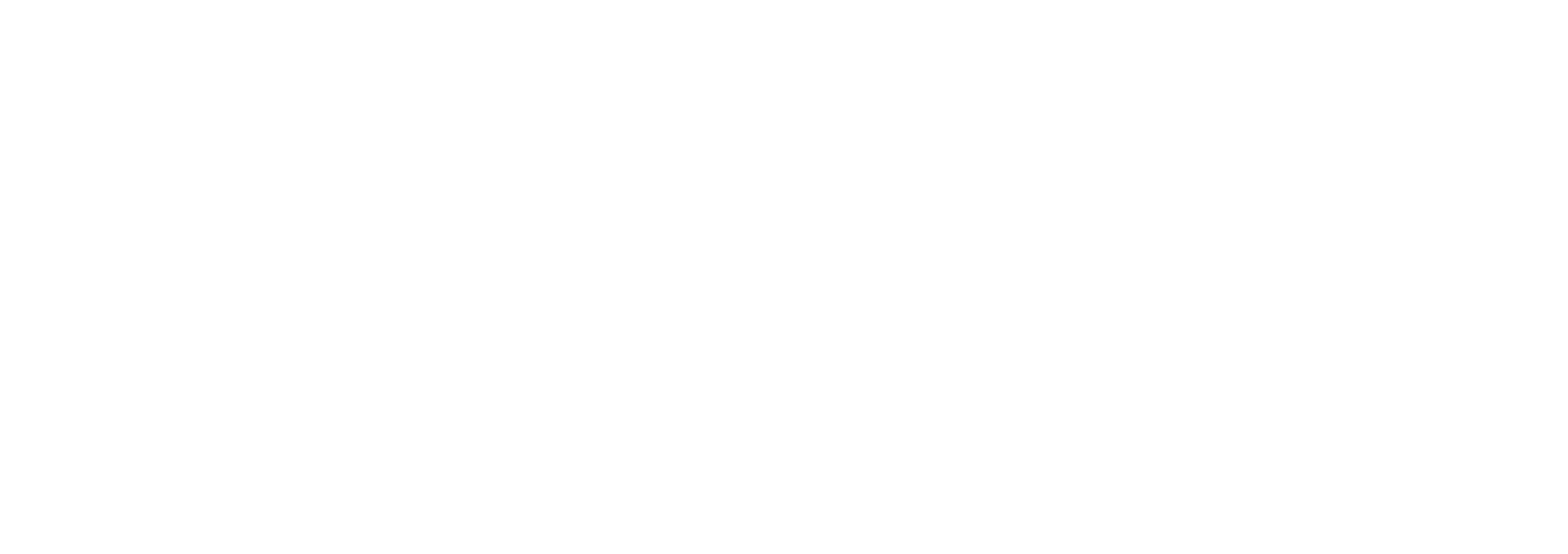Get Shovel-Ready with MakMax Australia’s
Pre-Construction Services
If you have a concept you’d like to develop, or if you have received an initial budget advice and ready to kick off your project, but not sure of how to move from the concept to construction, MakMax offers a range of design & development services to help take the next step.
As Registered Engineers and Licensed Builders, MakMax Australia can assist with the process of formalising the preliminary project steps.
Our design and development services can be tailored to suit the size of your project and requirements, we have the ability to offer you different levels of design and development services.
Level 1: Concept Development
- Let us take your project from concept to design.
- Getting your tensile fabric structure design right is an important part of the process, it confirms the shape and size of your canopy matches your expectations, and it also ensures that we are on the same page when it comes to providing you with a quote for the construction of your design.
- This Level is perfect for future planning.
Level 2: Approval-Ready Documentation
- Let us get your structure ready for the approvals process.
- Our engineering team will take your concept to a more detailed design level, undertaking detailed analysis, calculations and providing documentation suitable for planning approval submissions.
- Development applications or applying for Grants, depending on the council or funding body and your site constraints, can be a lengthy process.
- If your project is ready to proceed, we recommend you undertake preliminary investigations and seek council, development and building approval as soon as you can.
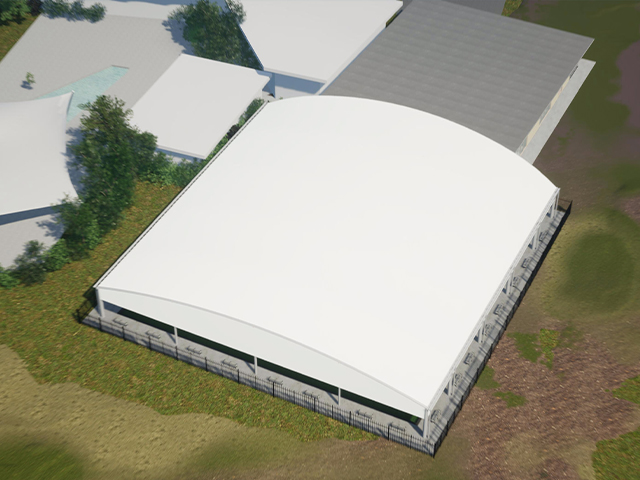
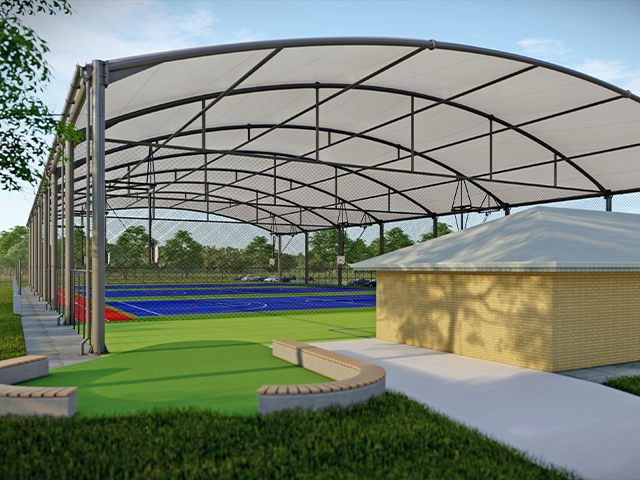
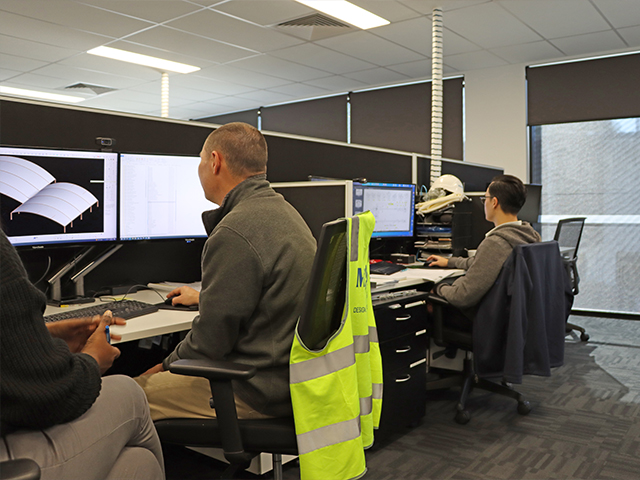
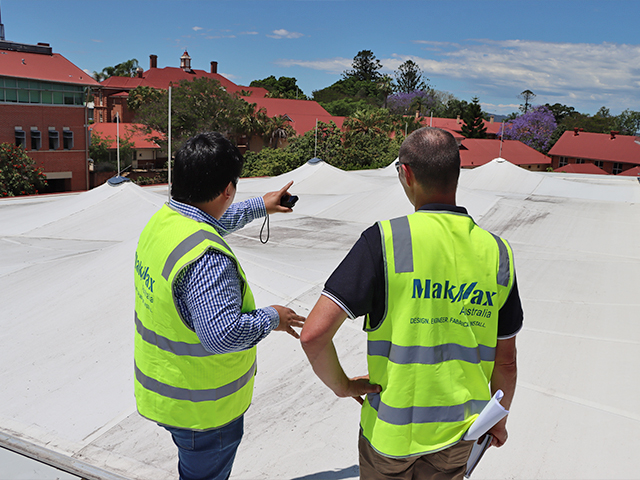
Additional Services: Shovel-Ready Project Preliminaries
Every project will encounter different challenges during the early stages and may require a different approach; let MakMax manage the whole process for you and provide a one-stop-shop for your ‘shovel-ready’ preliminaries.
As Registered Engineers and Licensed Builders, MakMax Australia can help guide you through the planning and building approval process. The following items are likely to be required through the planning and building approval process – and you may already have some of these on file from earlier projects. If the club doesn’t have these, or access to local contacts or the resources to facilitate, we can obtain fee proposals for these items on your behalf.
- Feature and Levels Survey.
- Detailed survey that locates property boundaries and all elements on site.
- Highly recommended if selecting a Level 2 proposal
- Services Location.
- Scanning to identify in-ground stormwater, electrical lines and similar services.
- Allows design to adjust to avoid potential issues in the ground.
- Recommended if selecting a Level 2 proposal.
- Geotechnical Report (Soils Testing).
- Gives confidence on existing ground conditions and will allow firm pricing on foundations.
- Not usually a requirement at planning approvals stage however helps give construction cost confidence.
- Town Planning.
- Local expert who can prepare, submit and manage the council approval process.
- Usually required if you choose to submit a planning application as part of this design development process.
- Building Certifier / Registered Building Surveyor.
- Manages the building approval process (building permit, construction certificate etc).
- Normally not required until the project formally moves into the design and construction phase.
Advantages of a Design & Development Services
Low Up-Front Cost:
The main advantage of our Design & Development Services is the ability to explore the feasibility and prove your project is buildable. A Design & Development agreement will also help to identify any location restrictions that might delay or halt the project. Finally, a small investment upfront will confirm your total project cost to help with budget planning and funding applications.
Any design, drafting or engineering work conducted in the Design & Development process will reduce the time required and offset the associated cost in the project budget.
Accurate Cost Advice:
We always seek to give you both accurate, and timely cost advice. We will provide an initial budget estimate to start the process; a price based on similar structures that we have built in similar locations. This initial estimate is to help your cost planning and see if a tensile membrane structure is within your project budget.
For more accurate pricing, a Design & Development service will help us to drill down into the design details so provide a highly detailed cost estimate. As well as creating an accurate picture of the exact structure you are wanting to build, we can also take into account any site investigation surveys to get an accurate picture of the site-specific details.
An initial concept design agreement also means we can devote some engineering time to ensure out initial budget advice was on point.
Our price will include everything discussed in the design workshops, with clear inclusions and exclusions so that there are no hidden costs.
Submit a Shovel-Ready Grant Application:
We know that a great deal of time and effort goes into submitting for grant funding though your local council or state sports body, and schools or sporting clubs who are able to invest in some preliminary project design and investigation work so that their project is “Shovel Ready” can have greater success in gaining grants. While an initial investment of time and money in preliminaries is no guarantee of a successful grant application, it will increase your chances and help to highlight any potential risks involved in undertaking the project.
There are a number of professional Grant Writing services available in Australia, engaging a professional to help you submit your grant will increase your chances. We are more than happy to work with your Grant Application Service to provide them documentation that will help your application.
Architectural Concept Development; the benefits of early collaboration.
For architects working on highly bespoke fabric structures, including MakMax in the initial concept stage of a project offers a number of key benefits;
- Experts in design and delivery of tensile membrane structure projects, MakMax Australia has intimate knowledge of existing design, challenges and complexities involved in incorporating architectural fabrics and ETFE foil into an overall building design.
- With over 40 years of engineering and technical experience in the loading and forces generated by tensioned structures, having expert knowledge at an early stage in the design will help to better incorporate architectural fabrics and ETFE foil in the structural design.
- Tensile membrane differs from traditional forms of cladding and roofing as it is pre-stressed to the supporting primary frame. Understanding how this load transfer can change the design of the primary structure, and integrating this early into structural analysis can lead to project material efficiencies. Fully coupled analyses that combine both primary structure and the tensile membrane give a more accurate result and remove conservatism from design – our in-house software enables us to combine this analysis work together.
- We work with the latest parametric and generative design software and combine our structural analysis models with working 3D geometrical models. Changes that occur during design development can be tested both visually in design packages and structurally in analysis software simultaneously. This approach allows us to quickly evaluate many optimization studies to find the most efficient solutions.
Would You Like To Discuss a Design & Development Service For your Project?
Contact us today to discuss your project requirements. We are the market leader in the design, engineering, fabrication and installation of custom fabric structures for a wide variety of applications and industries. We have extensive project experience and offer endless possibilities when it comes to custom design solutions to meet your needs.

