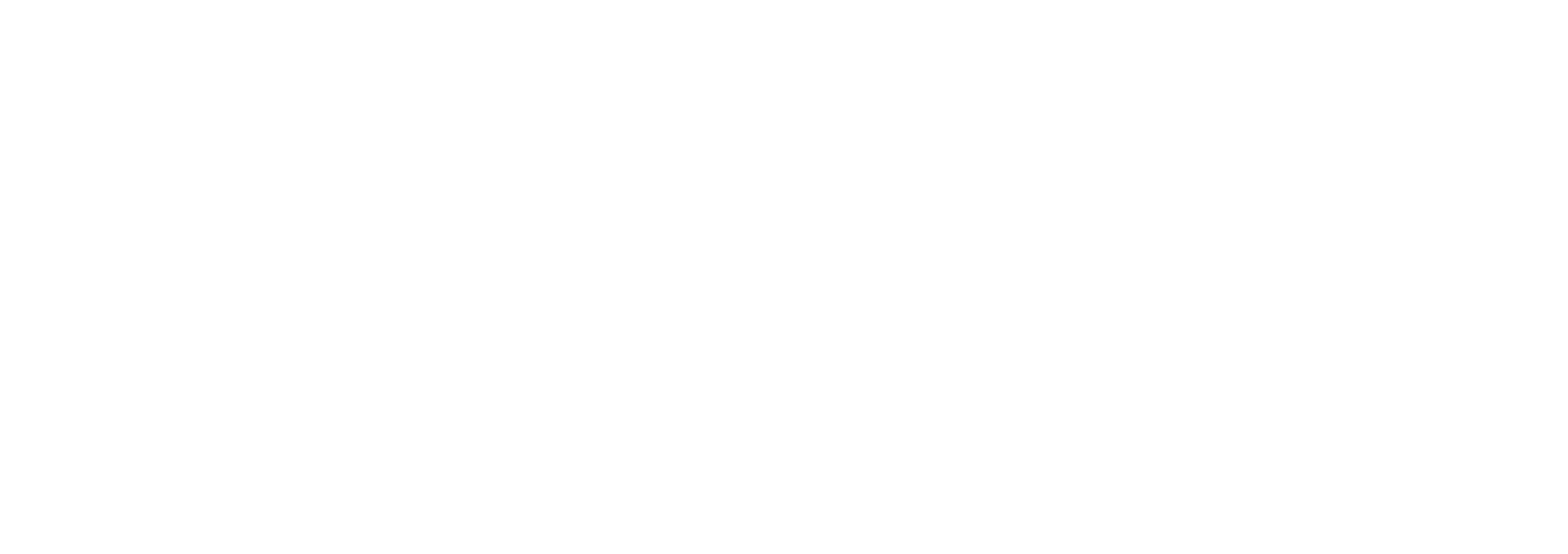Perth Airport Taxi Rank
Project Details
Location: Perth, Australia
Completion Date: July 2014
Size: 2300 sqm
Fabric: PTFE - Saint Gobain Sheerfill V
Client: Broad Construction Service (WA) Pty Ltd
The iconic Perth Airport Taxi Rank shade structures provide protection from the sun and rain for travellers waiting for taxi and bus transfers at the drop-off and pick-up zones at T1 terminal.
Designed to mimic a winged aircraft shape, the elegant and sleek fabric canopies were developed as part of the Perth International Airport Terminal upgrade and expansion plan.
The Brief
The purpose of the Perth Airport Taxi Rank shade structure was to create a calm, serene and clutter free environment for arriving and departing passengers. The architects, Woods Bagot, had a very strong focus and vision on the form of the structure drawing on symbolic aspects of flight and air travel, historic technical design and aesthetic wing formation.
The main design features were to be as flat as possible and resemble the basic form of a paper airplane, whilst also being able to provide for light transmission as the structure would be internally illuminated. MakMax Australia were engaged to provide the tensile membrane technical support to realise the architect’s vision.
The Concept
The white fabric canopies of the Perth Airport Taxi Rank, create a series of winged shape structures that shield passengers from the elements under its primary function as a bus and taxi shelter. The use of PTFE membrane to encapsulate the steelwork and be internally lit to provide a significant proportion of the lighting within the taxi and bus zone, was a unique use of membrane.
A significant technical challenge was to determine the minimum angle of the membrane facets to avoid ponding and ensuring adequate rainwater runoff to the desired locations. Furthermore, it was challenging to detail the structure in such a way that the interface between the membrane and the aluminium cladding concealed the majority of the structural steelwork. By utilising the appropriate membrane materials, the structure was able to deliver on the initial vision, which was a flat, internally lit structure.
The Materials
The two structures incorporate PTFE fibreglass membranes which are supported by a structural steel framework. The membranes “wrap” the steel framework to produce a 3-dimensional canopy shape. The canopies utilise a high-performance PTFE fabric, Sheerfill V from Saint-Gobain, providing excellent durability and light transmission.
The solid membrane shape of the Perth Airport Taxi Rank is highlighted at night due to its translucent properties, illuminated by internal LED lighting. The columns are clad in Ultrabond aluminium cladding to produce solid 3D shapes that are complimentary to the angular and planar shapes produced by the membrane.
The Result
The results are quite striking. These lightweight winged structures create an elegant, dynamic and unique entry point at the Perth International Airport Terminal, providing protection for passengers.
MakMax Australia worked in collaboration with architects, landscape and construction specialists to successfully design and install these innovative and aesthetically attractive canopies over the bus and taxi drop-off and pick-up zones.


