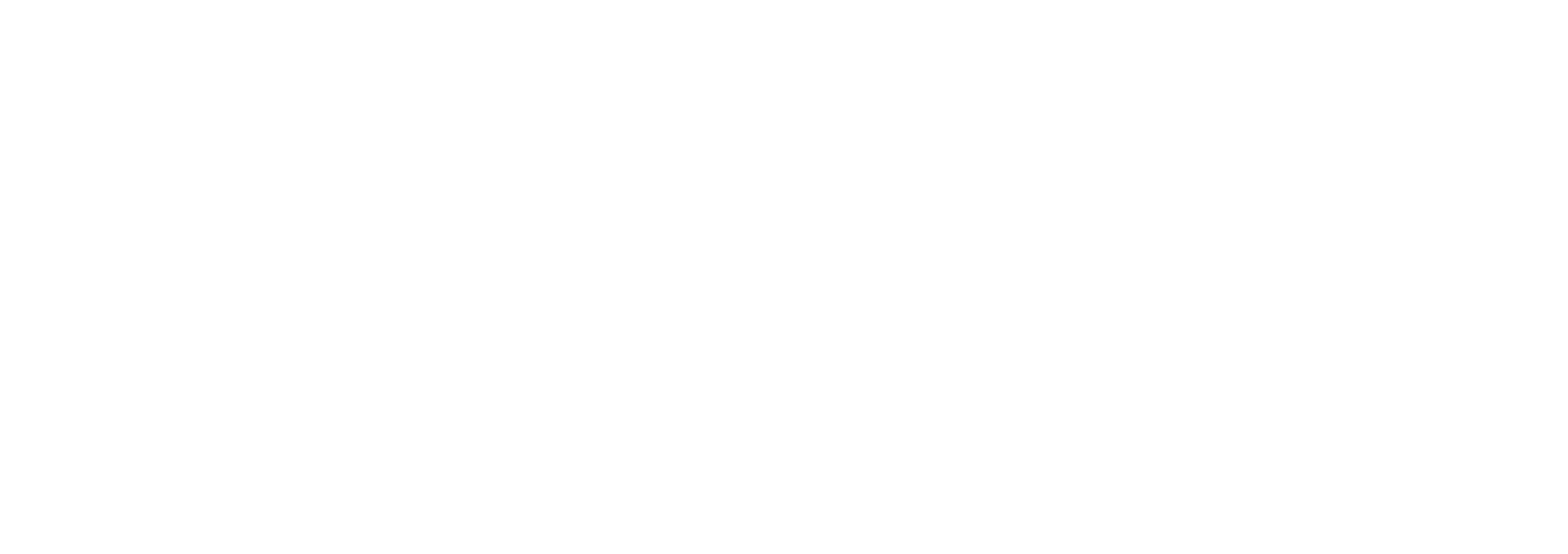Movie World Main Street Canopy
Project Details
Location: Movie World, Gold Coast, QLD
Completion Date: August 2008
Size: 4000sqm
Fabric: PVC - Ferrari1202 T2
Client: Village Roadshow Theme Parks
Australia’s Movie World Theme Park welcomes over 1.3 million visitors annually with some 7000 people per day in summer – the Movie World Main Street Canopy is a large open and airy canopy that covers the large dining and entertainment precinct. The large PVC tensile membrane roof protects patrons and performers Along the Main Street Parade Route.
The Brief
Design and construct a flexible space with a permanent roof, structure and significantly increase seating capacity. An additional challenge was that construction had to happen outside park operating hours.
The Concept
Considering the elements involved (huge area, wet weather protection, aesthetics, and financial responsibilities) Alan Griffith architects opted for a barrel vault design that would successfully integrate interior and exterior. This ticked all the boxes for maximum design efficiencies and value with a minimal volume of fabric.
The Materials
PVC tensile membrane was chosen for the roof for its durability, longevity, and superior coverage (the surface area being approximately 4000sqm). It also harnesses natural light and by using less material, delivered a lightweight structure with a minimal volume of fabric.
The Result
In keeping with the theme park philosophy, the Movie World Main Street Canopy not only fulfilled the brief, (seating capacity was increased 78% from 330 to 1500), it created an additional attraction in it’s own right. The sky-high walkway of light beneath a skyline wave can be seen easily from the nearby busy highway, creating great intrigue and a promise of another great experience at Movie World.


