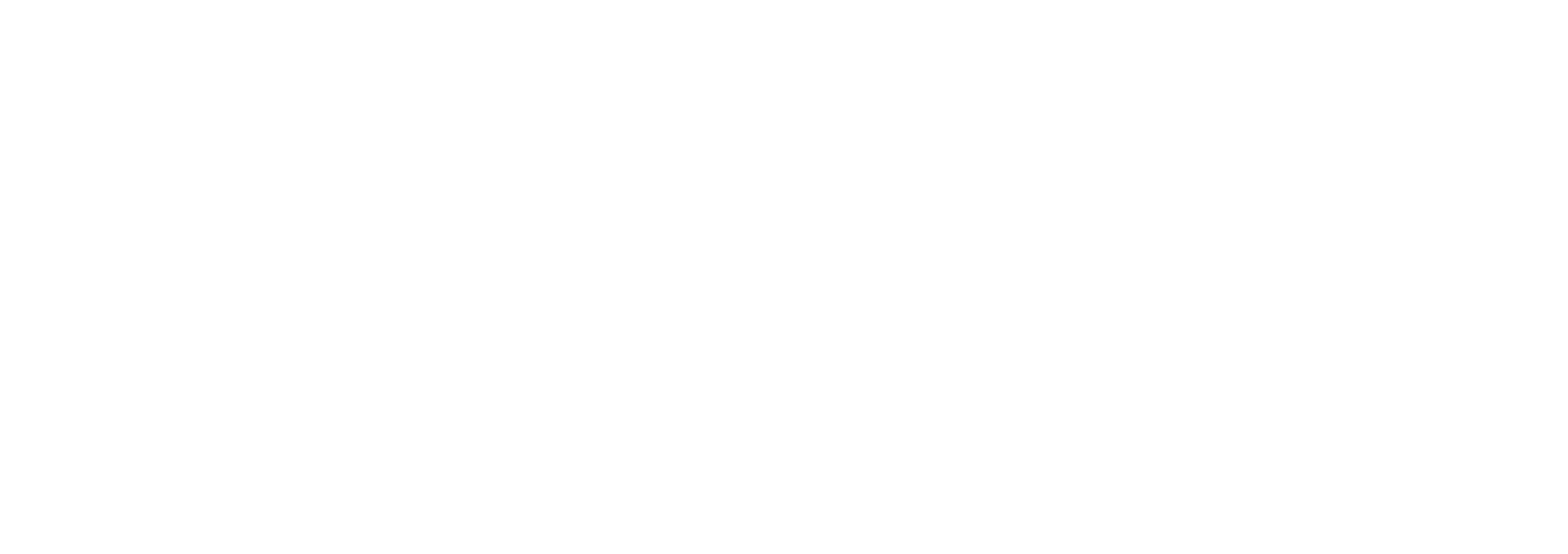Chevron Renaissance Shopping Mall Atrium
Project Details
Location: Gold Coast, QLD
Completion Date: 2015
Size: 1300sqm
Fabric: Hiroka 212T-2E/2SAC
Architecturally designed fabric roof canopy over the outdoor Chevron Renaissance shopping mall. The fabric atrium canopy provides a unique visual feature with use of various fabric translucency, in addition to providing weather protection and lighting enhancement.
The Brief
The Chevron Renaissance, a multi-use complex sitting at the heart of Surfers Paradise, required an architecturally designed fabric roof canopy to shade and shelter shoppers and dinners in the outdoor café/restaurant precinct.
Required to cover the length of the mall and designed to utilise the existing shape and style of the retail centre, the canopy also embraces the lighting (both natural and artificial) and ensures protection from the environment elements.
The Concept
The structure covers the curved atrium of the Chevron Renaissance shopping and restaurant precinct. The entrances of the atrium are narrow, opening into a wide central courtyard with fountain and outdoor dining. The shape of the area is akin to an orange segment, with the largest spans being close to 20m.
The aim for the structural system was to for it to appear as minimal and lightweight as possible; arched rafters were chosen to span the atrium, springing from columns and edge beams supported off the roof slabs.
To create an organic and aesthetic form arch height was increased with span. Longitudinal bracing struts were removed by designing the end members to work in full bending and having fabric panels fixed permanently to each arch for out of plane loading.
The Materials
To create a stand-out structure it was decided to present the client with an option to combine high translucency PVC with standard PVC in a custom patterning of the clients choosing. The final decision was to make around 1/3 of the fabric area high translucency.
Parallel seams running perpendicular to rafters were used to maximize fabric efficiency and the structure was patterned as if being made from a similar fabric. The high translucency and standard PVCs had similar stretch characteristics, so multiple compensations did not need to be employed.
A circular iterative design and manufacturing exercise was used to run from the base pattern layout for the structure to the final cutting patterns incorporating the client’s desired translucent patterning feature.
As an added element to the design, the client wished for the ability to project LED lighting onto the underside of the Chevron Renaissance canopy roof. Studies, trials and previous project demonstrations were used to determine the appropriate equipment, positioning and control boxes that could meet the desired budget, aesthetic and light coverage.
The Result
The result is a unique and award-winning fabric atrium canopy that create a comfortable shopping and cafe experience for Chevron Renaissance patrons.


