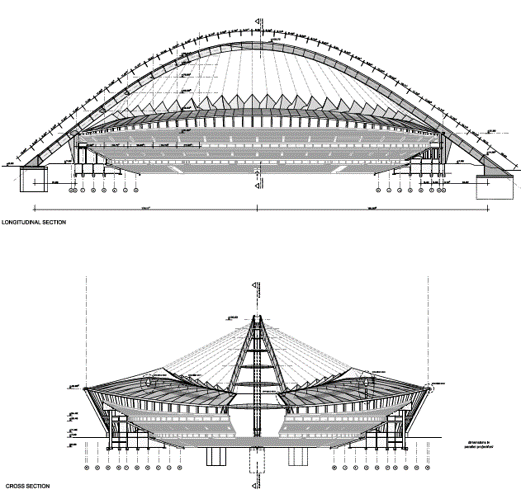Moses Mabhida Stadium Roof
Project Details
Location: Durban, South Africa
Completion Date: September 2009
Size: 46,500 sqm
Fabric: PTFE
With a prime coastal location and beautiful single arched cable-net design, The Moses Mabhida Stadium (Durban Stadium) offered 2010 World Cup attendees a superb stadium. The 150,000 square metre roof structure serves as a prominent addition to the South African sporting landscape.
The Brief
The 70,000-seat stadium boasts a visually striking design, including a massive 350m, 30-story high central arch. Visually, the arch provides an iconic focal point to the Durban city skyline.
Functionally, the arch provides support for the 700 metric tons of cable which support the PTFE tensile roofing system. As an added feature, visitors are able to ascend the arch by cable car for a bird’s-eye view of Durban, high above the centre of the pitch.
The Concept
The 150,000 square metre PTFE roof is designed to provide shade and protect 88% of the stadium seating banks. Comprised of the 208 PTFE panels folded over the support cables, the roof seemingly floats over the spectators. The Moses Mabhida Stadium Roof was a collaboration project between Taiyo Kogyo Group company, Birdair (with engineering and project management input from MakMax Australia) and Pfeifer Structures.

The Result
The legacy of the 2010 World Cup, the Moses Mabhida Stadium is now a part of the Kings Park Sporting Precinct managed by the City of Durban.
The stadium hosts a range of activities for visitors outside of sports, including Stadium Tours, Segway Tours and a Visitors Centre.


